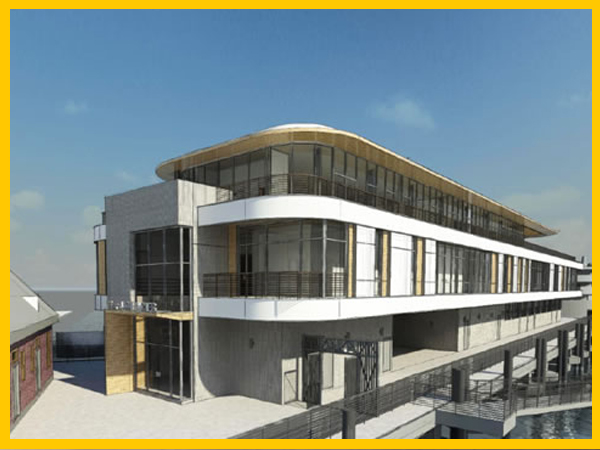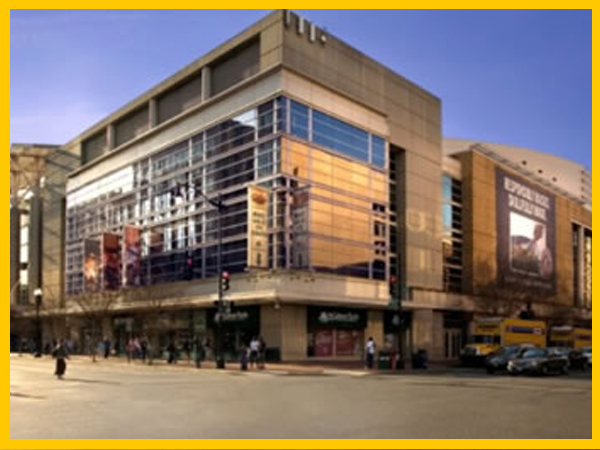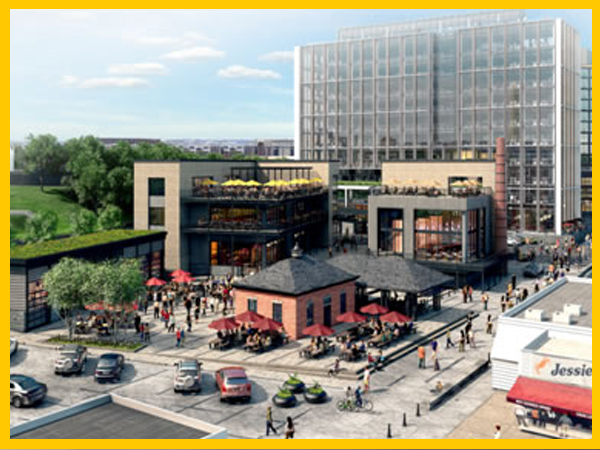Capitol Hotel
Washingon, DC
This project includes 28,500 SF of new 98-rooms hotel with common areas, meeting spaces, a restaurant and a roof top bar plus renovation of a historic firehouse to a shell restaurant with hotel rooms on upper floors.
Variable Refrigerant Flow (VRF) system with a 100% Dedicated Outside Air System was designed to provide dedicated control for each space.
New plumbing system provides metered domestic water and natural gas in each unit. A central domestic water heating system was designed to provide hot water to various parts of the building. Natural gas piping is also extended to a life safety generator.
The electrical scope of work required new incoming service to supply power to new building and existing firehouse as well as power distribution and lighting system. An emergency generator was designed to provide power to life safety equipment.
New sprinkler system and fire alarm system was provided. Low water flow pressures required a fire pump for the sprinkler system.






