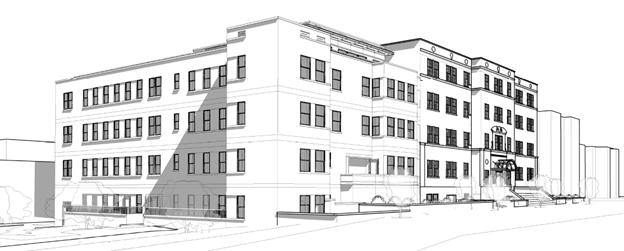1100 F Street NE
Washington DC
Two existing apartment buildings are combined and converted to one 72-unit condominium with amenity spaces.
MCE provided MEP and fire protection engineering design services for this 72-unit condominium building with amenity spaces. Amenity spaces include a lobby, gym, party room, and roof deck. New incoming power, domestic water, and sprinkler services are provided.
Appropriate HVAC systems were discussed with the client. A dedicated outside air unit with Variable Refrigerant Flow (VRF) systems was chosen to fit the project objectives.
New plumbing system provides metered domestic water and natural gas in each unit. Natural gas piping is also extended to a life safety generator.
The electrical scope of work required power upgrade, coordination of the incoming service with PEPCO, power distribution, lighting layout, and design of a new fire alarm system.
A new sprinkler system and fire alarm system is provided. Low water flow pressures required a fire pump for the sprinkler system.
