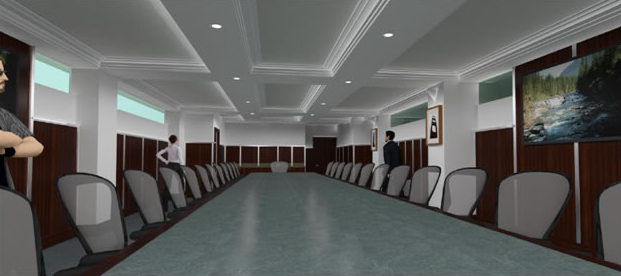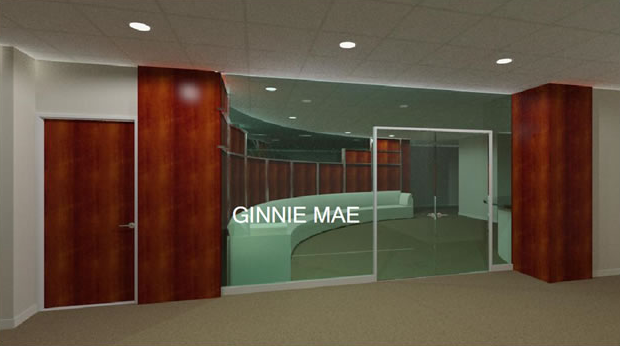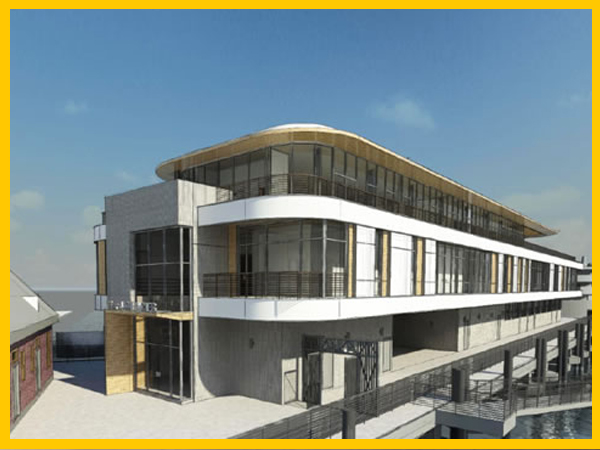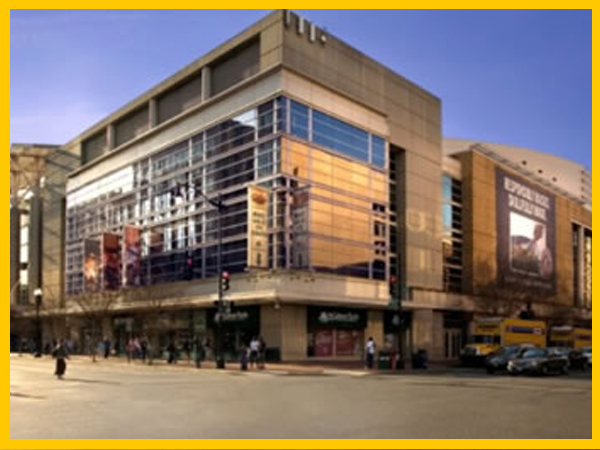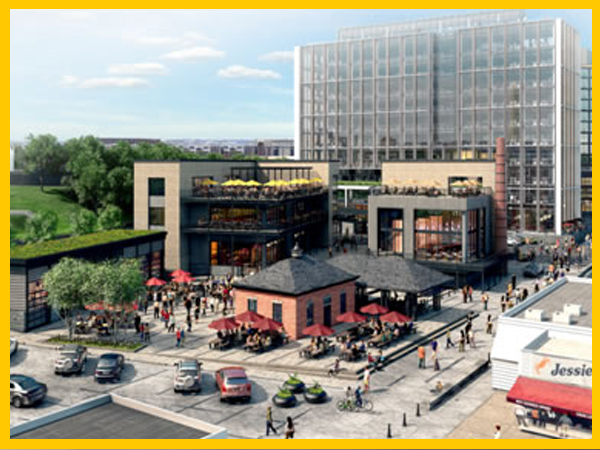HUD & Ginnie Mae at 425 3rd Street, NW
Washington, DC
MCE provided MEP design services for renovation of approximately 17,000 SF of floor area on various floors of 451 7th St. SW, in Washington DC for use by HUD and Ginnie Mae.
The renovation involved offices, conference rooms and support areas on various floors including a new 65 seat Town Hall meeting room on the 2nd floor and a 40 seat board room on the 5th floor. Mechanical ventilation and load calculations were performed to meet the outside air requirements and the air conditioning load of each space. New lighting and lighting control systems were provided to meet space use and code requirements.
New electrical transformers and panelboards were designed to provide power for IT loads, outlets as well as IT and mechanical equipment.
New fire alarm devices were provided.
