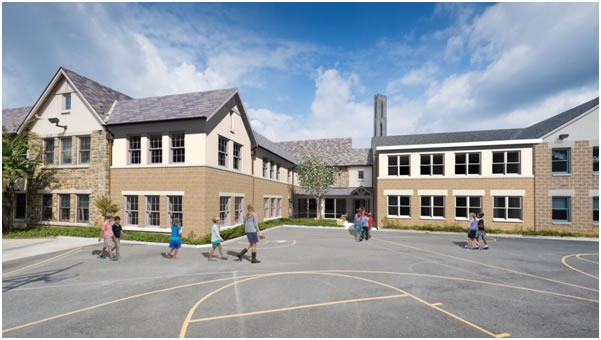National Presbyterian School
Washington DC
School Square Feet: 42,000
Scope of Work Area: 10,000 SF Addition, 8,500 SF School Renovation and 3,500 SF of Administration Building Renovation.
Construction Budget: $4,800,000
HVAC Scope: New 100% constant air volume outside air unit and VRV system for the In-fill addition area. New VRV system for the Administration building renovation area. Extended existing four pipe chilled water and hot water system for a portion of the school renovation area. Extended existing condenser water loop system for a portion of the school renovation area. Extended existing steam piping to serve a renovated exit stair. Modified existing ductwork in the renovation area.
Plumbing Scope: New sanitary waste and vent piping for new fixtures. New domestic water distribution for new fixtures. Added sand separator for sand play area drain. New natural gas piping for new HVAC units.
Electrical Scope: New power distribution. New lighting system wiring and control.
Fire Protection Scope: Updated fire alarm system.
 Back to list
Back to list