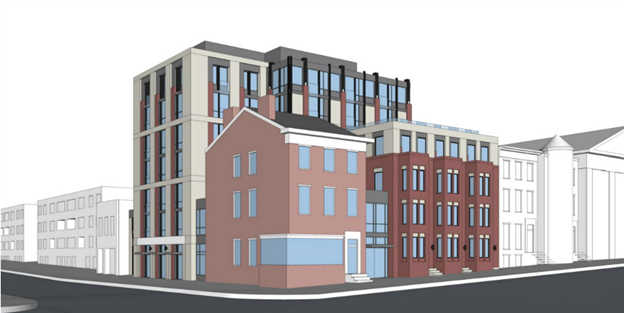1100 6th St.
Washington DC
1100 6th St is an 80-units corporate housing building with first floor retail and underground parking garage in Washington DC. This building will be 70 feet tall plus penthouse and will include a four-story trio of townhouse-style units with bays and ground floor entry along 6th street. There will also be an L-shaped glass atrium between the townhouse-style units and the remainder of the building to provide natural light to interior units. Amenities will include a cellar-level gym and a community roof deck.
Appropriate HVAC systems were discussed with the client. A dedicated outside air unit with Variable Refrigerant Flow (VRF) systems was chosen to fit the project objectives.
New plumbing system provides metered domestic water and natural gas in each unit. Natural gas piping is also extended to a life safety generator.
The electrical scope of work required new undergroung power, coordination of the incoming service with PEPCO, power distribution, lighting layout, and design of a new fire alarm system.
A new sprinkler system and fire alarm system is provided. Low water flow pressures required a fire pump for the sprinkler system.
Back to list
