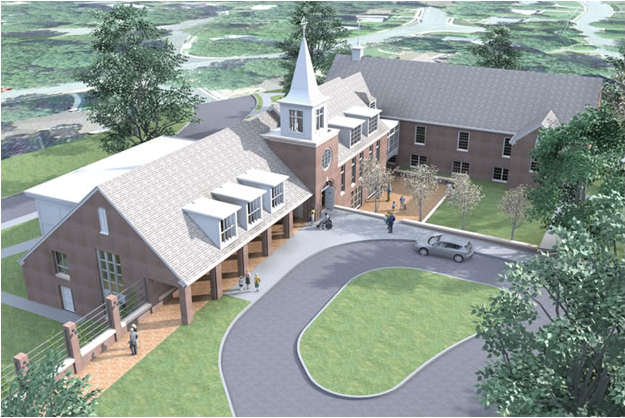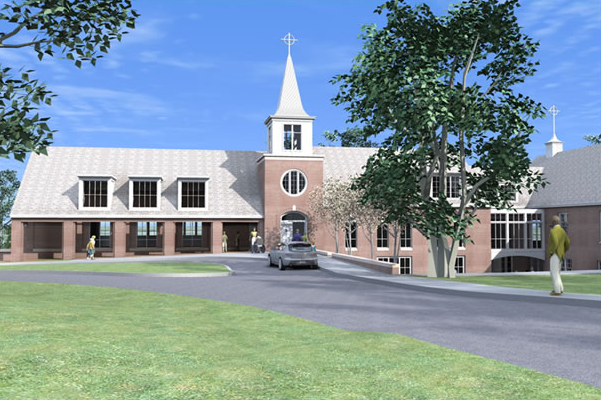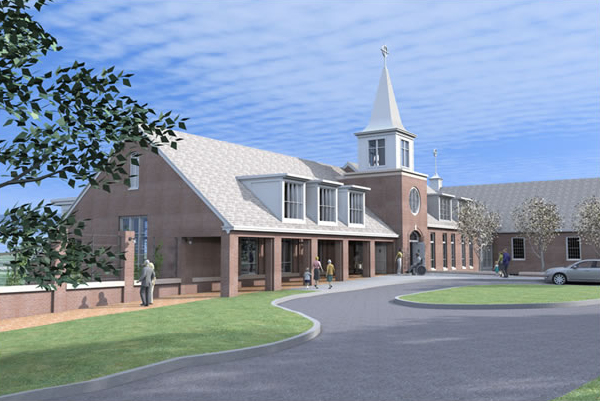St. Peter’s Episcopal Church
Arlington, Virginia
St. Peter’s Episcopal Church established in 1961 is located in historic Arlington, Virginia. The church’s renovation/addition involved renovation of approximately 6500 square feet of the existing two story original building and addition of a new three story, 14,400 square feet space with a total construction cost of $3.2 million dollars. The project includes an existing Sanctuary, new Chapel, Vesting, Narthex, Parish Hall, Music room, Classrooms and Administrative areas.
MCE as the engineer of record has provided mechanical, plumbing, electrical and fire protection engineering for the renovation/addition of the church as well as assessment of the existing MPE systems.
New HVAC and plumbing system was designed to fit the church’s objectives as well as fitting the construction cost.
A new cooking kitchen facility with grease hood exhaust duct and ansul fire protection was designed.
New fire service and sprinkler protection system was designed for the addition area.
The electrical scope of work required power upgrade, coordination of the incoming service with Dominion power, power distribution, lighting layout, and design of a new fire alarm system.


