Center for Nutrition, Dietetics and Health Space at the University of District of Columbia
Washington, DC
MCE provided MEP engineering to convert existing classroom spaces to a Center for Nutrition, Dietetics and Health Space at the University of the District of Columbia. MCE also utilized Autodesk Revit’s 3-D intelligence and clash detection capability to avoid conflicts. The following describes the scope of work:
Project Description:
- 2,500 Square Feet of Nutrition, Dietetics and Health space. Multiple grease hoods, dishwashers and food preparation areas.
- New dedicated outside air unit to provide conditioned air to the facility with zoned temperature control.
- New Variable Refrigerant Flow (VRF) system to maintain space temperature.
- New grease exhaust ductwork and grease exhaust fan.
- New dishwasher exhaust ductwork and fan.
- Direct digital control capable of communication with the campus wide energy management system.
- New domestic cold and hot water risers from the lower level mechanical room domestic water lines.
- New grease waste and vent lines.
- New sanitary riser from lower level.
- New 2 psi gas supply and meter service with pressure reducing valves to feed existing low pressure gas lines.
- New 480/277 volt, 3 phase feeder from the main switchboard.
- New transformer and 208/120 volt, 3 phase panel and distribution.
- New lighting layout, wiring and switches.
- New power wiring to equipment, and outlets.
- New area smoke detectors.
- New duct smoke detectors in HVAC units.
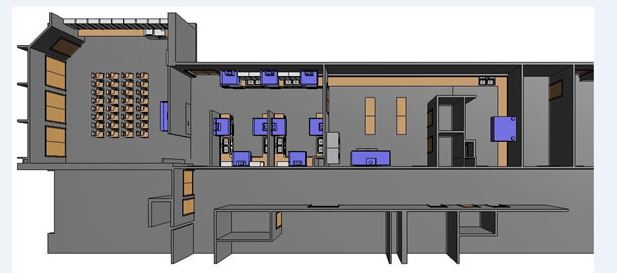
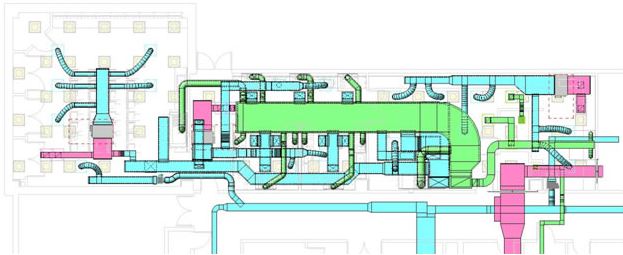
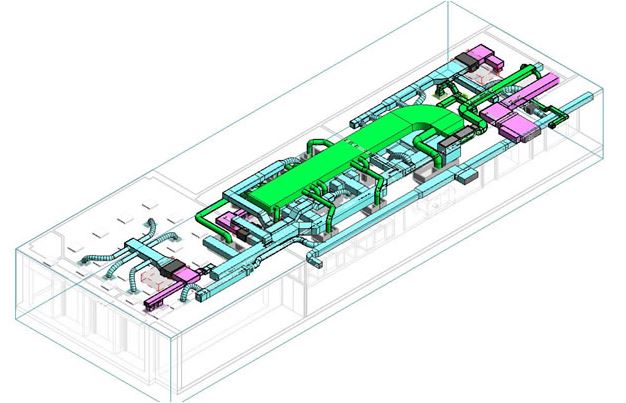
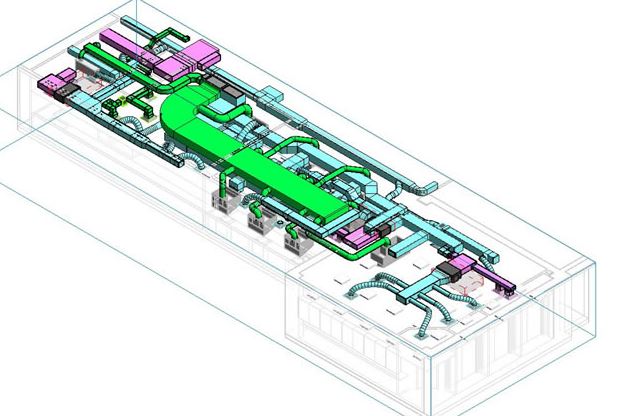
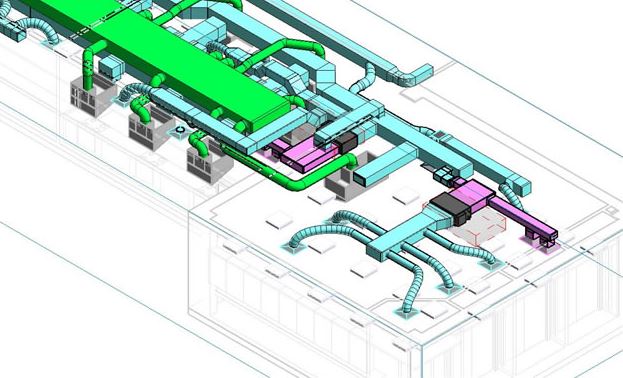 Back to list
Back to list