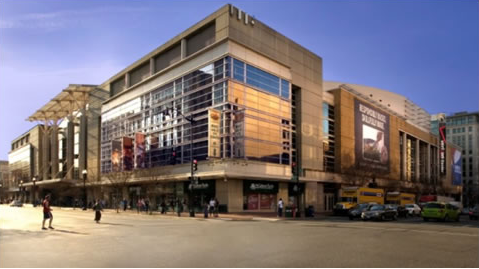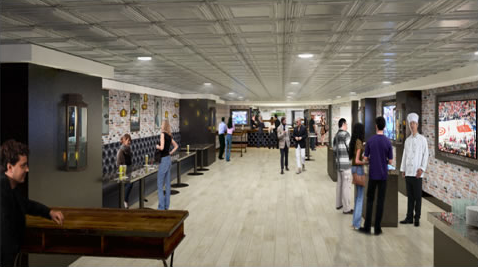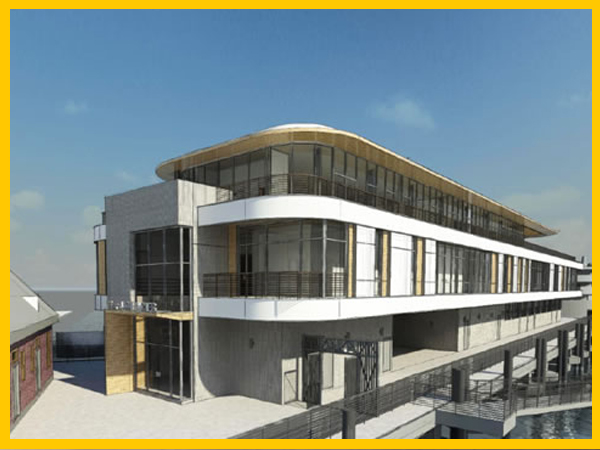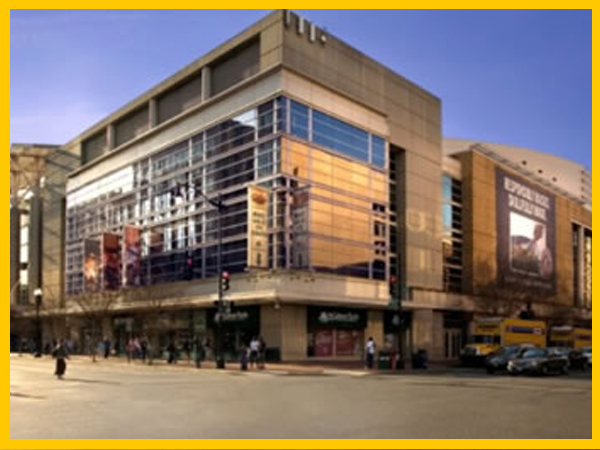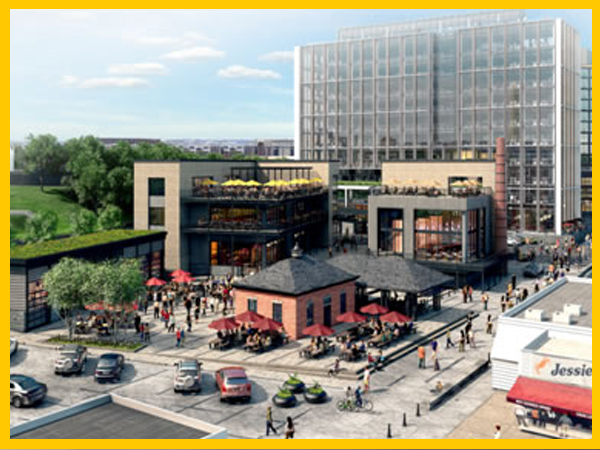Verizon Center
Washington DC
MCE provided MEP design services for renovation of approximately 16,000 SF of floor area on the event floor of the Verizon Center in Washington DC. The renovation involved complete repositioning of VIP lounge, VIP Family Lounge, food and beverage services and press offices
Mechanical ventilation and load calculations were performed to meet the outside air requirements and the air conditioning load of each space. Existing mechanical system serving the area was evaluated and fitted with new coils and fans to meet the new ventilation and air-conditioning loads. Dedicated air-conditioning was provided for full wall LED display panels.
New plumbing distribution was provided to new food service facility and bar areas. New lighting and lighting control systems were provided to meet space use and code requirements.
New electrical transformers and panelboards were designed to provide power for additional loads.
New fire alarm devices were provided.
